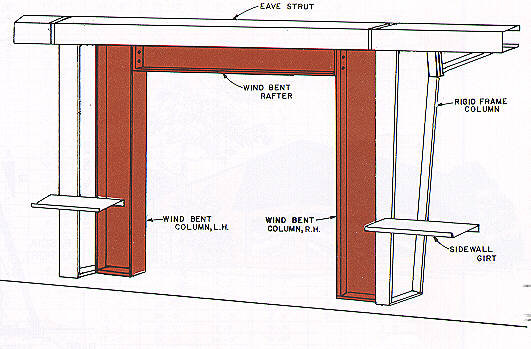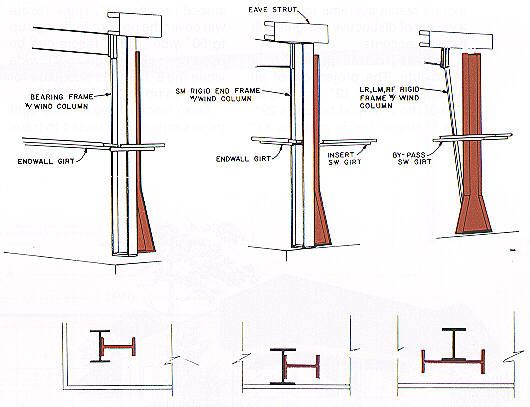Wind Columns
Wind Columns are used to transfer the endwall forces to the concrete slab in buildings that cannot be “X” braced by cables or lack enough sheeting to provide diaphragm strength. They are fixed base columns that require special concrete design in order to function properly. The number required per side depends upon the building width, height and design wind load.
Wind Bents
A wind bent is a rigid frame support that can be used in all DEAN buildings with the exception of the SM and WU series. Minimal foundation requirements are specified to support the wind bents. It is an alternative to using wind columns in situations where “X” bracing cannot be applied.
Note: Reduced width and height clearance may restrict some overhead door sizes.


