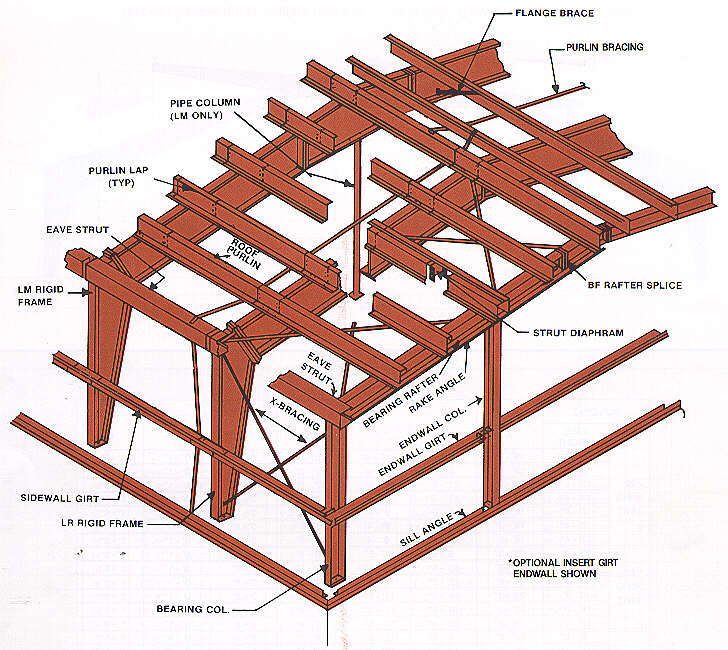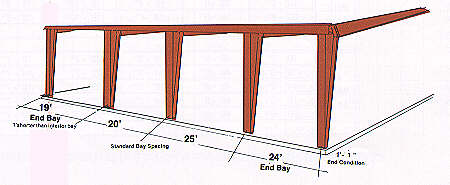
Bay Spacing
Bay spacing is defined as the center of sidewall column to center of sidewall column. Standard spacing is available in 20′, 25′ and 30′. End bays are typically 1′ shorter than interior bays. The distance from the center of the end bay column to the outside girt line is 1′-1″. The distance from the end frame to the outside edge of concrete is 1′-1″ when using base trim or 1′-2 1/2″ when using a formed sheet ledge.

