Introduction
Simple Quote Form
This quote request is designed to allow you to request a price from us on a moderately complex building. More complex buildings will require a fax sketch, a phone call, a set of drawings, or some combination in order for us to do a preliminary design and provide you with a price. If you would like to meet one of our district managers in person or if you have questions about completing this quote request please give us a call. Please make sure that the customer information fields are filled up completely. Unless you have previously spoken to a salesperson, Dean Steel Buildings Inc. must get in contact with you prior to processing the quote. This is to ensure that we quote the building correctly and that nothing has been left out. Throughout this page, you will find some pictures or links that will guide you in filling up a quote request, we strongly suggest that you visit these links, they will help you have a better understanding of your options when purchasing a Dean Building. Please Read our Frequently Asked Questions about quotes, our Standard Specifications and take a look at Dean’s Labeling Framelines & Sketch Information.
Help
Building Type
Sidewall Bay Spacing
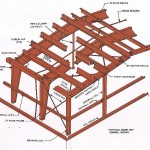 Click here for help with Part Nomenclature
Click here for help with Part Nomenclature
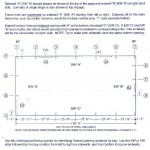 Click here for help with Labeling Framelines and Sketch Information
Click here for help with Labeling Framelines and Sketch Information
Sidewalls & Endwalls:
Frame Type
Building Sheeting
Accessories
Roof Extension & Canopies
Fascias

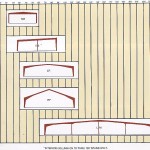 Click here for help
Click here for help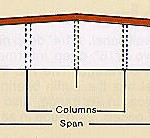 Click here for help
Click here for help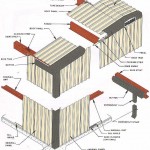 Click here for help
Click here for help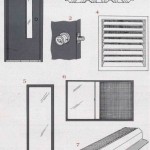 Click here for help
Click here for help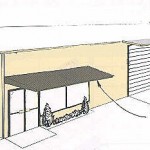 Click here for help
Click here for help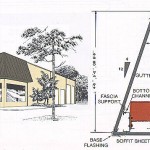 Click here for help
Click here for help